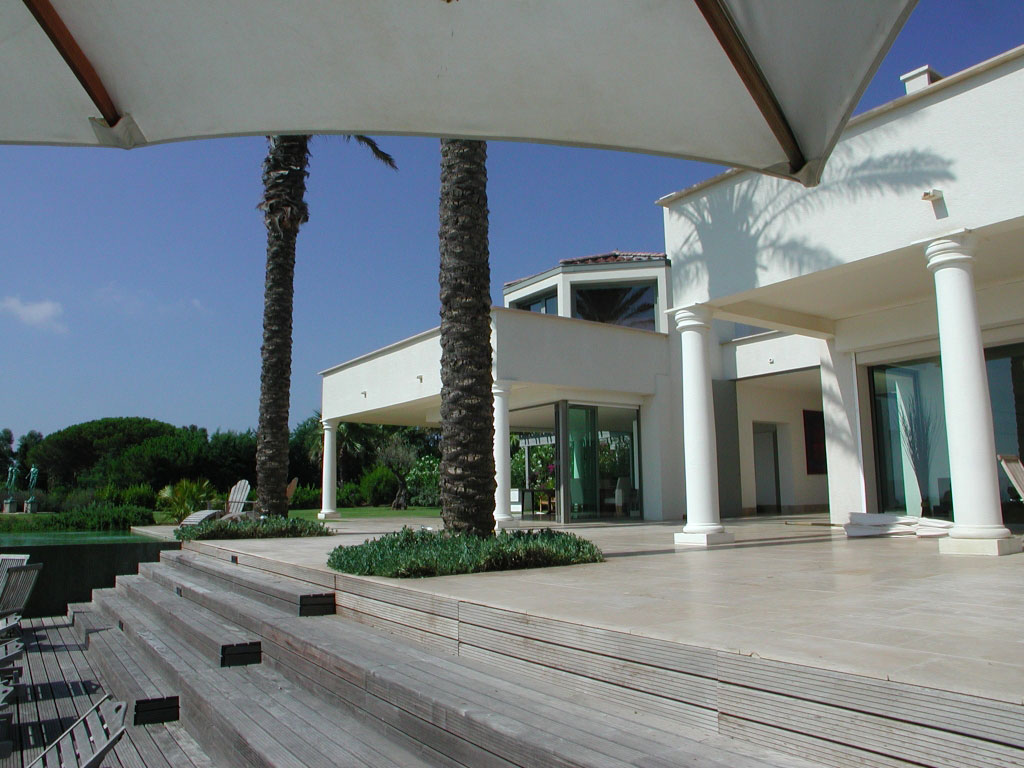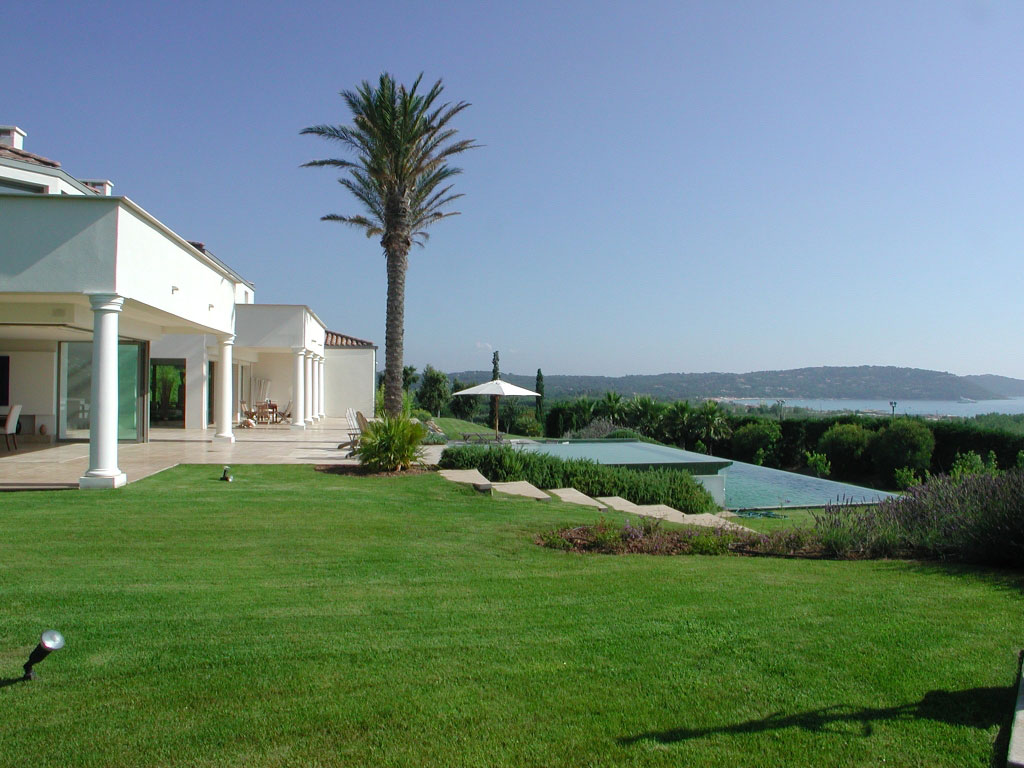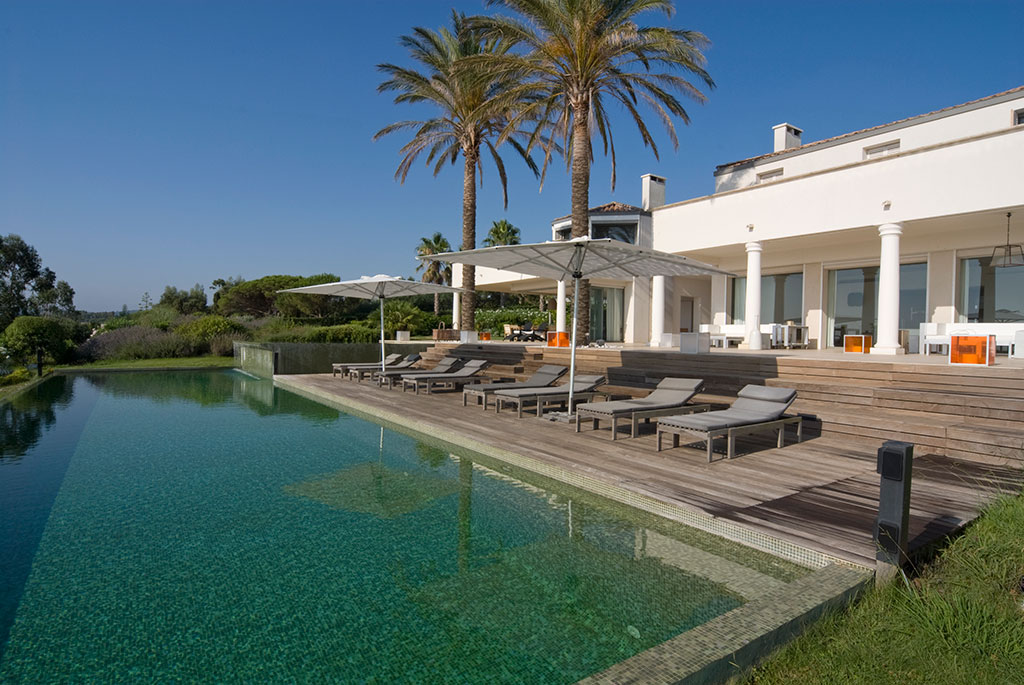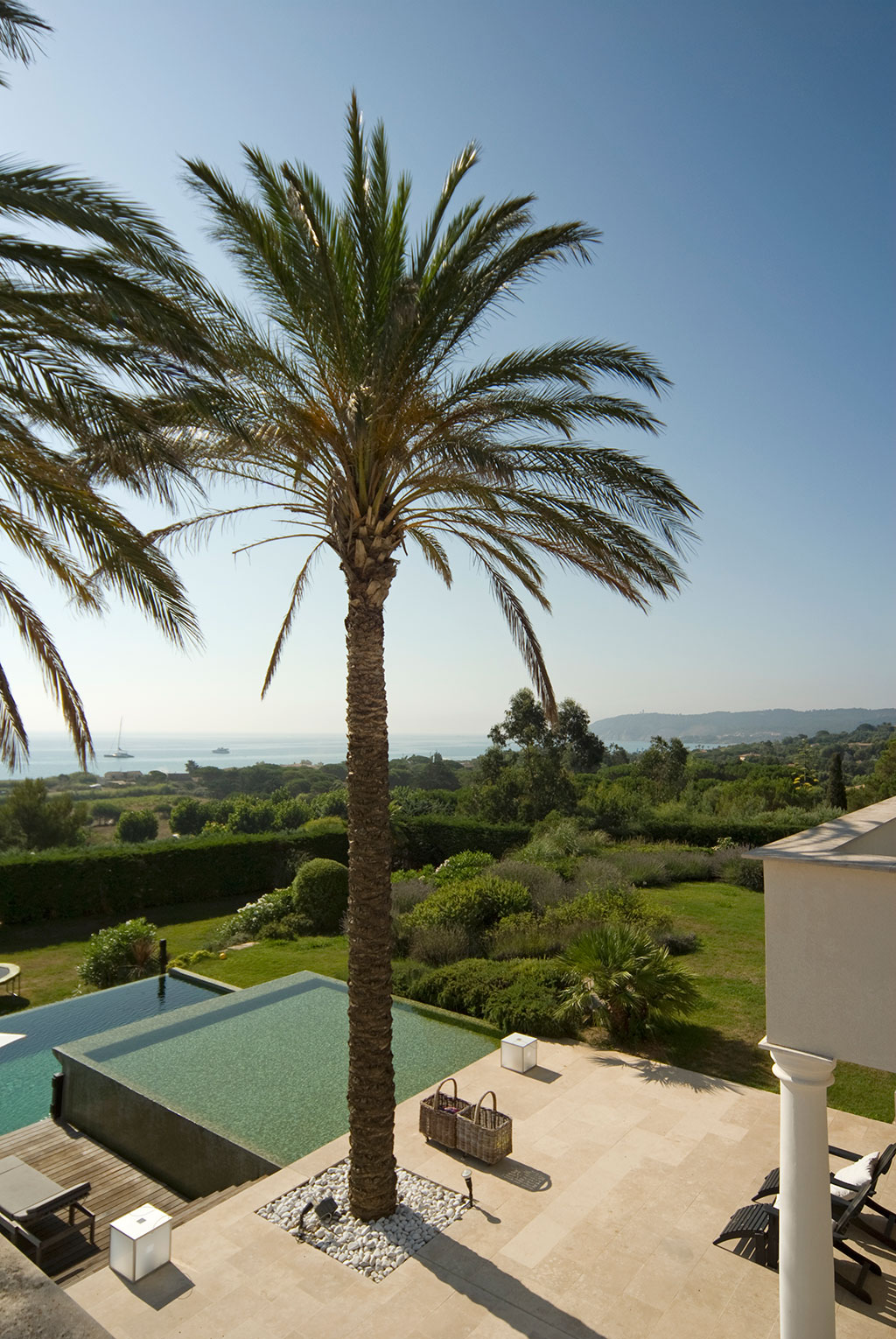Mirage
Client
Private Residence
650 m2 villa
4.750 m2 square meter property
The property includes receptions rooms, four suites, a media room, and a 20 metre long infinity pool, together with all the annexes required to support the client’s holiday lifestyle, including a separate house for the onsite manager, and landscaped gardens overlooking the Pampelonne beach on the Saint Tropez peninsula.
Villa 650 m2

With commanding views of Pampelonne beach, the main salon and dining rooms of Mirage form a linear series, which is then linked to the terraces surrounding the villa. Design work included the exterior landscape (two pools, garden walls and paths, a pergola, exterior kitchen, terraces) as well as the planting plan for the garden.

The gardens at Mirage have evolved over two decades, and today these outdoor rooms are defined by the oleander, pittosporum and palm trees planted at the outset. The gardens at the centre feature two species of palm trees. A pair of Phoenix canariensis flanking the main entrance have grown to over 10 metres in height, while four Queen palms define a shadier court to the north.


The gardens at Mirage have evolved over two decades, and today these outdoor rooms are defined by the oleander, pittosporum and palm trees planted at the outset. The gardens at the centre feature two species of palm trees. A pair of Phoenix canariensis flanking the main entrance have grown to over 10 metres in height, while four Queen palms define a shadier court to the north.
